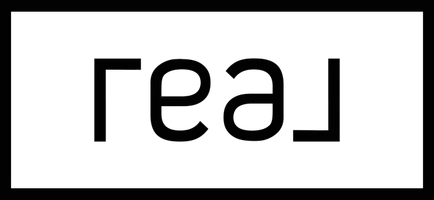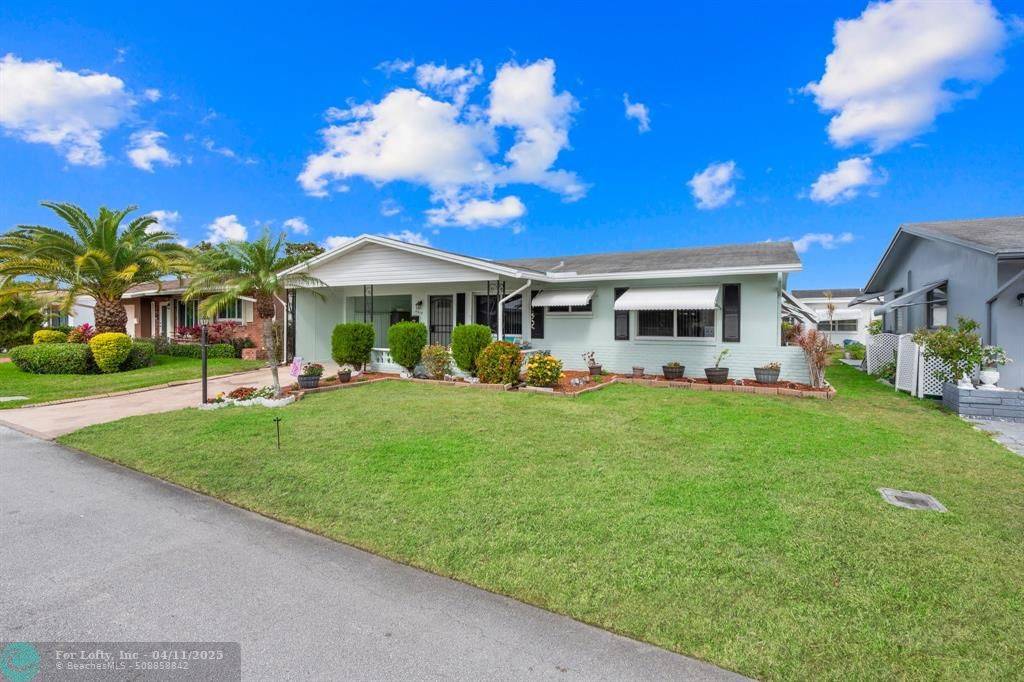$362,000
$379,900
4.7%For more information regarding the value of a property, please contact us for a free consultation.
2 Beds
2 Baths
1,318 SqFt
SOLD DATE : 04/11/2025
Key Details
Sold Price $362,000
Property Type Single Family Home
Sub Type Single
Listing Status Sold
Purchase Type For Sale
Square Footage 1,318 sqft
Price per Sqft $274
Subdivision Mainlands Of Tamarac Lake
MLS Listing ID F10488029
Sold Date 04/11/25
Style No Pool/No Water
Bedrooms 2
Full Baths 2
Construction Status Resale
HOA Fees $30/qua
HOA Y/N Yes
Year Built 1969
Annual Tax Amount $2,035
Tax Year 2024
Lot Size 4,400 Sqft
Property Sub-Type Single
Property Description
Welcome home to this Move-in Ready and spacious, charming 2 bed 2 bath home in an active 55+ Mainlands of Tamarac community. Top of the line upgraded kitchen featuring custom wood cabinetry, granite countertops, all new S/S appliances with breakfast dining area. Additional custom pantry cabinets. Seamless neutral tile throughout with both bathrooms tastefully remodeled, laminate wood flooring. Laundry/utility room with new washer/dryer, complete hurricane impact windows/doors for better insurance and peace of mind. Furniture optional. No leasing first 18 months. Low HOA fees, great location near golf courses, shopping, beaches, and major turnpike roads. Heated pools, game rooms, active newly remodeled clubhouse and activities for all. Don't miss this beautiful home, call to schedule today.
Location
State FL
County Broward County
Area Tamarac/Snrs/Lderhl (3650-3670;3730-3750;3820-3850)
Zoning R-1
Rooms
Bedroom Description At Least 1 Bedroom Ground Level,Entry Level,Master Bedroom Ground Level
Other Rooms Den/Library/Office, Florida Room, Recreation Room, Utility Room/Laundry
Dining Room Eat-In Kitchen, Family/Dining Combination, Snack Bar/Counter
Interior
Interior Features First Floor Entry, Pantry, Split Bedroom, Walk-In Closets
Heating Central Heat, Electric Heat
Cooling Ceiling Fans, Central Cooling, Electric Cooling
Flooring Concrete Floors, Tile Floors, Vinyl Floors
Equipment Dishwasher, Disposal, Dryer, Electric Range, Electric Water Heater, Refrigerator, Washer
Furnishings Furniture Negotiable
Exterior
Exterior Feature High Impact Doors, Patio, Screened Porch, Shed, Storm/Security Shutters
Water Access N
View Garden View
Roof Type Comp Shingle Roof
Private Pool No
Building
Lot Description Less Than 1/4 Acre Lot
Foundation Concrete Block Construction
Sewer Municipal Sewer
Water Municipal Water
Construction Status Resale
Others
Pets Allowed Yes
HOA Fee Include 90
Senior Community Verified
Restrictions Assoc Approval Required,No Lease First 2 Years
Acceptable Financing Cash, Conventional, FHA, VA
Membership Fee Required No
Listing Terms Cash, Conventional, FHA, VA
Special Listing Condition As Is
Pets Allowed No Aggressive Breeds
Read Less Info
Want to know what your home might be worth? Contact us for a FREE valuation!

Our team is ready to help you sell your home for the highest possible price ASAP

Bought with Coldwell Banker Realty
"My job is to find and attract mastery-based agents to the office, protect the culture, and make sure everyone is happy! "






