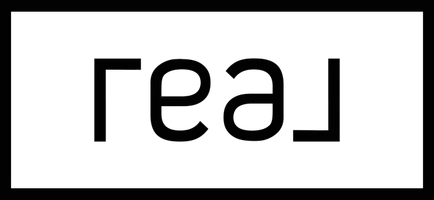Bought with LPT Realty, LLC
$990,000
$998,500
0.9%For more information regarding the value of a property, please contact us for a free consultation.
5 Beds
3.1 Baths
4,066 SqFt
SOLD DATE : 04/11/2025
Key Details
Sold Price $990,000
Property Type Single Family Home
Sub Type Single Family Detached
Listing Status Sold
Purchase Type For Sale
Square Footage 4,066 sqft
Price per Sqft $243
Subdivision Black Diamond Ph 2
MLS Listing ID RX-11060440
Sold Date 04/11/25
Style Contemporary
Bedrooms 5
Full Baths 3
Half Baths 1
Construction Status Resale
HOA Fees $384/mo
HOA Y/N Yes
Year Built 2004
Annual Tax Amount $7,130
Tax Year 2024
Lot Size 10,154 Sqft
Property Sub-Type Single Family Detached
Property Description
Welcome to your tropical Palace nestled in a lakefront cul de sac. Step out to your indoor/outdoor 1200 sf patio w/wood burning stone fireplace,wet bar, BBQ grill,heated screened pool & pool table that converts into dining table, plus Whole House Generator and natural gas. Open floor plan w/ soaring ceilings, wood burning fireplace & gourmet kitchen w/gas stove, double convection oven, granite countertops & island kitchen. Formal living & dining, spacious family room, dramatic spiral staircase, crown molding, coffered ceilings, newer AC units, upstairs living area plus oversized primary suite & bedrooms. Newly painted exterior, accordion shutters thruout & widened driveway. Community amenities with clubhouse, gym & pool. Manned gated community gives an extra level of protection
Location
State FL
County Palm Beach
Area 5520
Zoning PUD(ci
Rooms
Other Rooms Den/Office, Laundry-Inside, Laundry-Util/Closet
Master Bath Dual Sinks, Mstr Bdrm - Upstairs, Separate Shower, Separate Tub
Interior
Interior Features Bar, Fireplace(s), Kitchen Island, Pantry, Upstairs Living Area, Walk-in Closet, Wet Bar
Heating Central
Cooling Ceiling Fan, Central
Flooring Carpet, Tile
Furnishings Unfurnished
Exterior
Exterior Feature Auto Sprinkler, Built-in Grill, Screened Patio, Summer Kitchen
Parking Features Garage - Attached
Garage Spaces 3.0
Pool Heated, Inground, Screened
Community Features Gated Community
Utilities Available Cable, Gas Natural, Public Sewer, Public Water
Amenities Available Basketball, Bike - Jog, Clubhouse, Fitness Center, Internet Included, Pickleball, Playground, Pool, Sidewalks, Spa-Hot Tub, Street Lights, Tennis
Waterfront Description Lake
View Lake, Pool
Roof Type S-Tile
Exposure Northeast
Private Pool Yes
Building
Lot Description < 1/4 Acre, 1/4 to 1/2 Acre
Story 2.00
Foundation CBS
Construction Status Resale
Schools
Elementary Schools Elbridge Gale Elementary School
Middle Schools Emerald Cove Middle School
High Schools Palm Beach Central High School
Others
Pets Allowed Yes
HOA Fee Include Common Areas,Lawn Care,Management Fees,Security
Senior Community No Hopa
Restrictions Buyer Approval
Security Features Gate - Manned
Acceptable Financing Cash, Conventional, VA
Horse Property No
Membership Fee Required No
Listing Terms Cash, Conventional, VA
Financing Cash,Conventional,VA
Pets Allowed No Aggressive Breeds, Number Limit
Read Less Info
Want to know what your home might be worth? Contact us for a FREE valuation!

Our team is ready to help you sell your home for the highest possible price ASAP
"My job is to find and attract mastery-based agents to the office, protect the culture, and make sure everyone is happy! "






