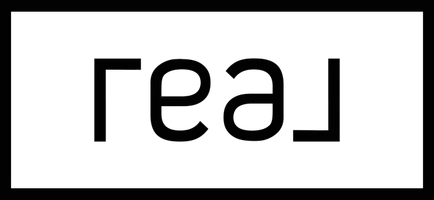Bought with Re/Max Direct
$590,000
$599,900
1.7%For more information regarding the value of a property, please contact us for a free consultation.
4 Beds
2 Baths
2,110 SqFt
SOLD DATE : 04/14/2025
Key Details
Sold Price $590,000
Property Type Single Family Home
Sub Type Single Family Detached
Listing Status Sold
Purchase Type For Sale
Square Footage 2,110 sqft
Price per Sqft $279
Subdivision Port St Lucie Section 48 1St Replat
MLS Listing ID RX-11062987
Sold Date 04/14/25
Style < 4 Floors
Bedrooms 4
Full Baths 2
Construction Status Resale
HOA Y/N No
Year Built 2022
Annual Tax Amount $8,865
Tax Year 2024
Lot Size 0.290 Acres
Property Sub-Type Single Family Detached
Property Description
Welcome to your dream home situated on a spacious cul de sac lot at 6748 NW Mamie Court in beautiful Port St Lucie. This charming single family residence built in late 2022 offers an ideal blend of comfort, space and convenience Perfect for families and individuals alike with 4 well appointed bedrooms and two bathrooms this home promises both privacy and functionality for everyone.Step inside and you'll discover a thoughtfully designed layout that maximizes space and natural light. The inviting open floorplan includes a well equipped kitchen boasting modern amenities including stainless steel Whirlpool appliances, 36 inch wood cabinets with decorative crown molding, tile backsplash, a large panty and overlooks a breakfast nook as well as the
Location
State FL
County St. Lucie
Area 7370
Zoning RS-2PS
Rooms
Other Rooms Attic, Family, Laundry-Inside, Laundry-Util/Closet
Master Bath Dual Sinks, Separate Shower
Interior
Interior Features Foyer, Pantry, Pull Down Stairs, Split Bedroom, Volume Ceiling
Heating Central, Electric
Cooling Ceiling Fan, Central, Electric
Flooring Carpet, Vinyl Floor
Furnishings Unfurnished
Exterior
Exterior Feature Fence, Open Patio, Shed
Parking Features Driveway, Garage - Attached
Garage Spaces 2.0
Pool Child Gate, Gunite, Heated, Inground, Spa
Community Features Sold As-Is
Utilities Available Cable, Public Sewer, Public Water
Amenities Available None
Waterfront Description None
View Garden, Pool
Roof Type Comp Shingle
Present Use Sold As-Is
Exposure East
Private Pool Yes
Building
Lot Description 1/4 to 1/2 Acre, Cul-De-Sac, Paved Road, Public Road
Story 1.00
Foundation CBS
Construction Status Resale
Others
Pets Allowed Yes
HOA Fee Include None
Senior Community No Hopa
Restrictions None
Security Features Security Sys-Owned
Acceptable Financing Cash, Conventional, FHA, VA
Horse Property No
Membership Fee Required No
Listing Terms Cash, Conventional, FHA, VA
Financing Cash,Conventional,FHA,VA
Pets Allowed No Restrictions
Read Less Info
Want to know what your home might be worth? Contact us for a FREE valuation!

Our team is ready to help you sell your home for the highest possible price ASAP
"My job is to find and attract mastery-based agents to the office, protect the culture, and make sure everyone is happy! "






